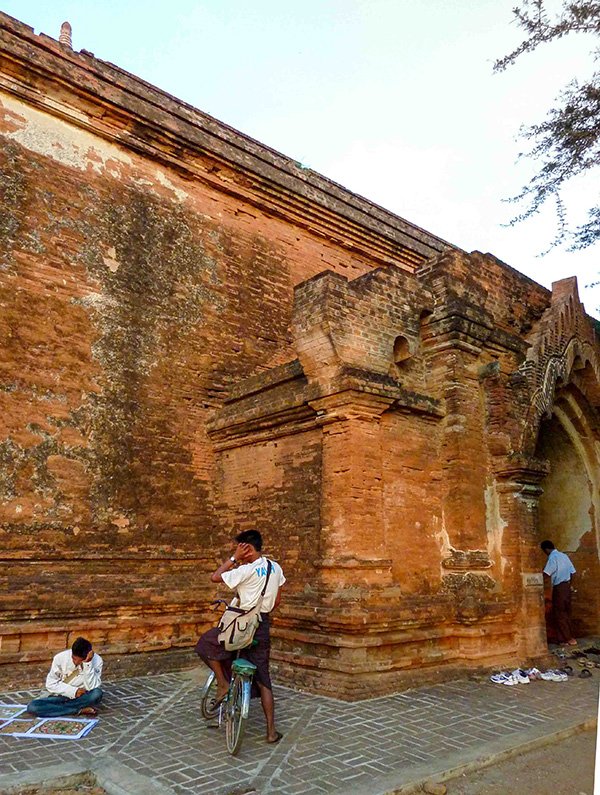Mee Nyein Gone was built in the 13th century, during the late period of Bagan. According to Paul Strachan (see reference list below), the architecture goes back to the early period for inspiration, being more horizontal than vertical. The vaults provide the vertical monumentality since there is no upper floor. The upper floor is really the terraces providing a beautiful vista of the other temples around it. Maybe that’s why it was built this way. It did not feel like a one-story structure, but that is how it is defined.
It was a good temple to begin our tour because we got a front row view to the temples around coming to life in the morning sunrise.
In the picture above you can see a young man sitting on the ground with his head in hist hand looking a the artwork in front of him. They were Buddha paintings he did on cloth from kits. I really liked them so I bought one from him. There is a close ups of him below. He had such a sweet smile. I even dropped the artwork from the horse cart and some children on bicycles came chasing afer us with it!

After entering this square shaped 3 story (?) brick temple, we could see the entry Buddha beyond the arched wall. Then we walked up the hard & soft (very clean) stairs in our bare feet as is appropriate to walking in a temple.
This was our very first morning in Bagan. I was in temple heaven. Our horse cart drive and tour guide extraordinaire brought us here first to really begin to take it all in. Thank you, Minthu!
References:
Ancient Pagan: Buddhist Plain of Merit, Donald Stadtner, River Books, 2013
Pagan: Art and Architecture of Old Burma, Paul Strachan, Kiscadale Publications, 1989
Guide to Bagan Monuments by Min Bu Aung Kyaing, U Zaw Min Aye (Zaw Press), 2007
Inventory Of Monuments In Bagan, Pierre Pichard, UNESCO, 8 volumes, 1992-2001

